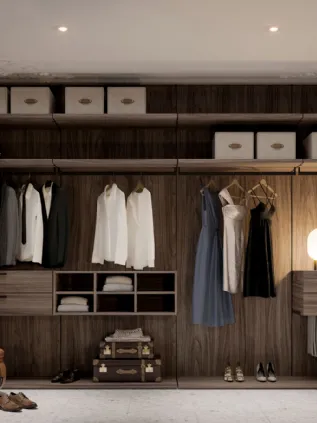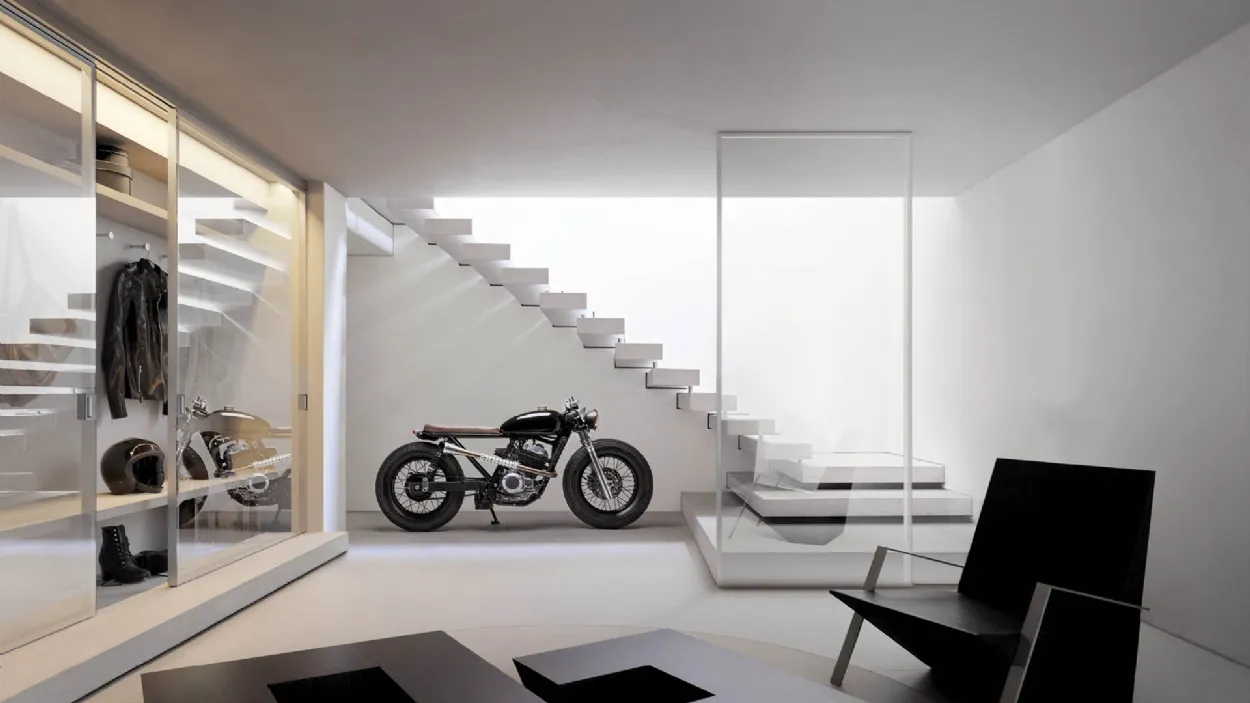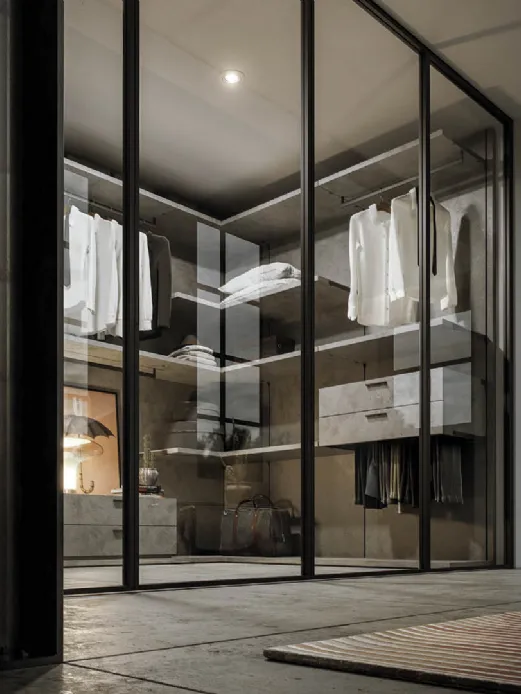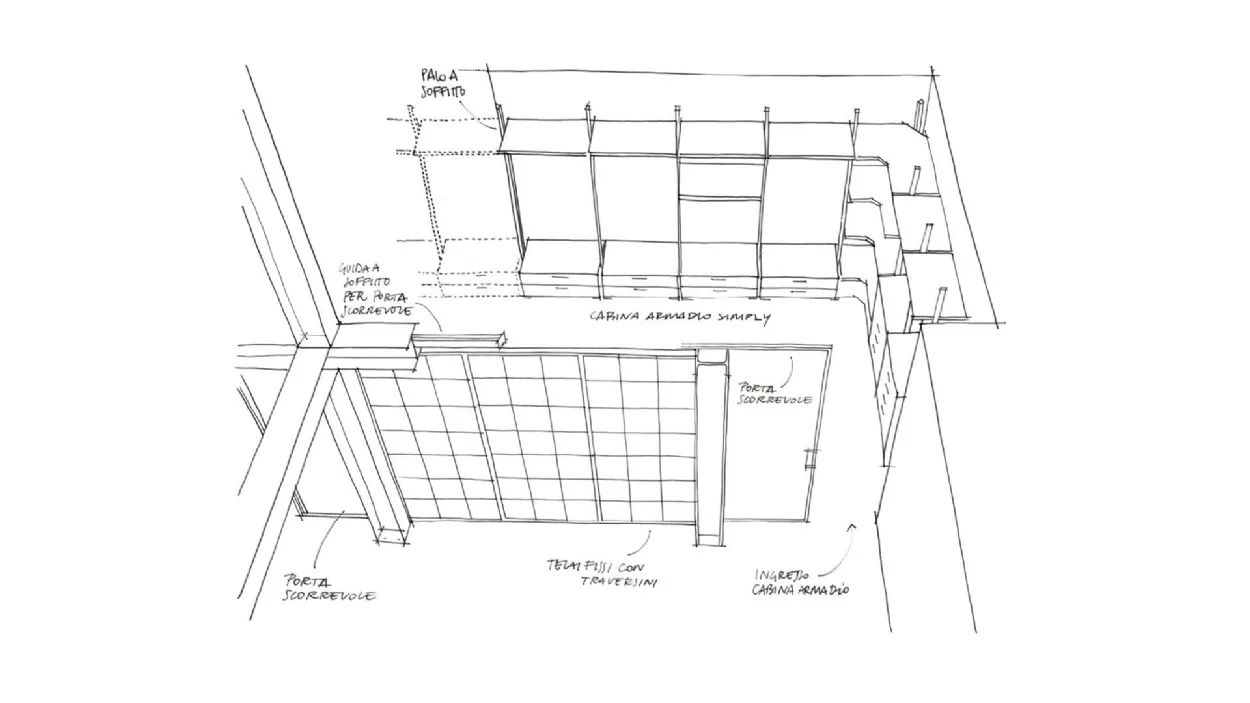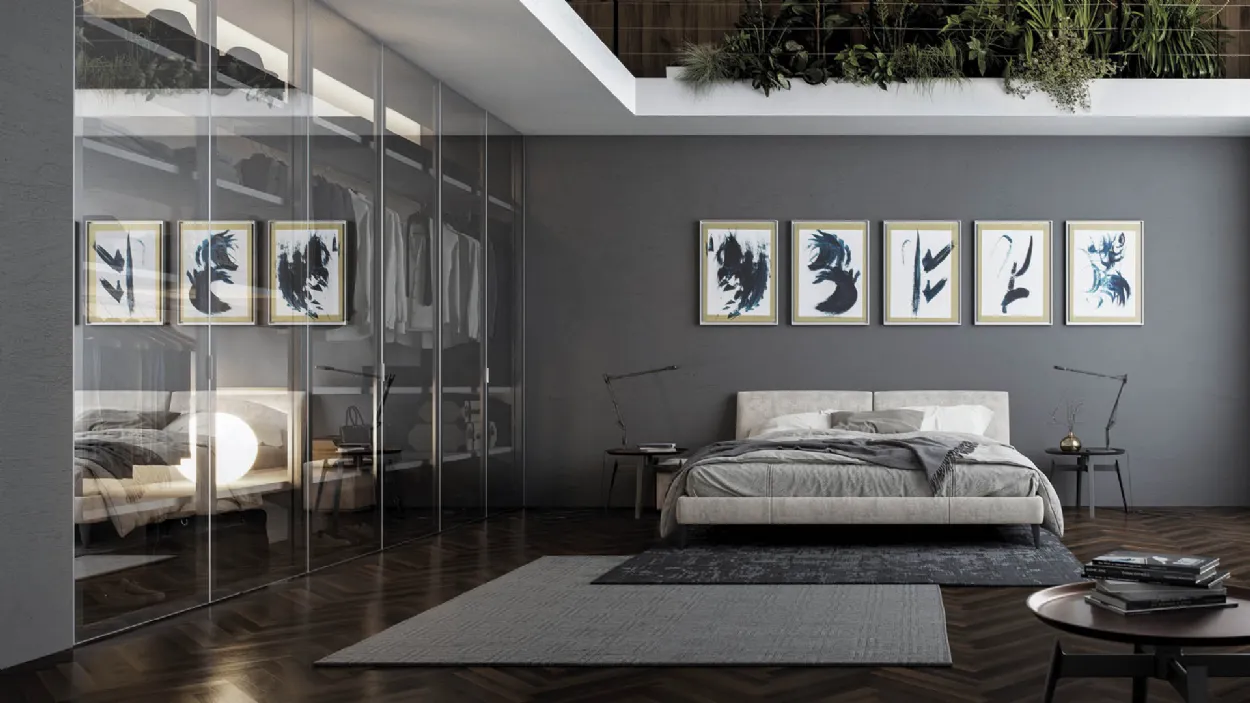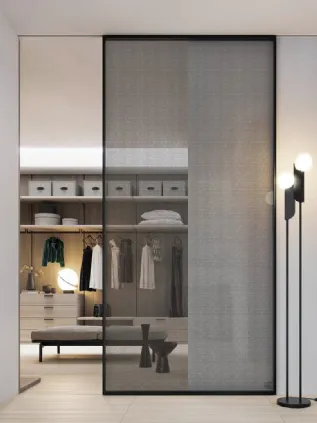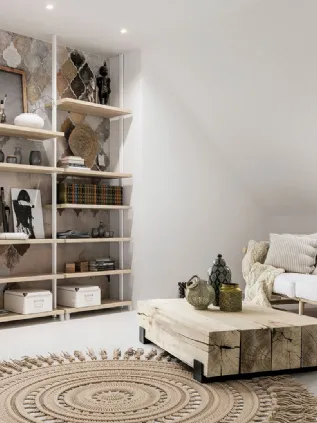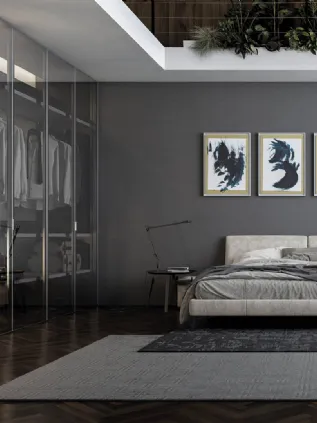Walk-in closets
Tailor-made walk-in closets to furnish with style your house, we create the perfect solution for you!
More and more walk-in closets in our houses
A success based on a series of advantages: firstly, they allow you to rationalise the space available, organizing in the best way also the arrangement of your wardrobe; secondly, they represent a considerable added value from the stylistic point of view, thanks to a modern and elegant appearance. They make the use of a wardrobe useless and consequently they allow a minimalistic interior design, following the principle “less is more”.
Designing the walk-in closet
Doal produces ad hoc and with the maximum accuracy every single component to create the dream wall cabinet for each client. Based on the existing space it is possible to obtain a container that is small or big, complicated or simple, with shelves or with drawers, with coat hangers or shoe racks, according to the customer’s needs and personal taste.
Why choose the walk-in closet instead of the wardrobe?
Doal is specialized in the creation of sliding doors for walk-in closets fully customizable. Thanks to an accurate study of these doors it is possible to create tailor-made walk-in closets. As opposed to standard wardrobes that have default or modular measures, with the combination of the walk-in closet system and several models of doors, Doal is capable of designing the walk-in closet perfectly adapting it to the space available.
The uprights system by Doal
It completely optimizes the inner space of the closet since this system doesn’t need to use any base, side, or cover. Therefore, all the space is available to satisfy the needs of filling the closet or storage room. Often, when designing or restoring the house, there are pillars that need to be covered: that is why the use of sliding doors for wall cabinets can make a difference hiding all of this and allowing to create a comfortable tailor-made closet and to rationalise the space.
The most used finishes
The most used and appreciated alternative is the reflex, smoke grey, or bronze glass. The reflex glass, when the inside of the walk-in closet is dark, reflects and almost looks like a mirror, very useful when dressing up. When the light in the room is on, instead, the glass becomes transparent, allowing to see the inside.
Choosing the doors for the walk-in closet closure
When designing a niche wardrobe it is important to consider carefully the chosen finishing for the panel or the glass that will be used. The transparent or semi-transparent doors surely offer brightness, but let the inside of the closet, niche, or room that needs to be divided visible, making it very elegant and polished only if it’s tidy. Blind panels instead, that can be requested in lacquered glass or lacquered or textured laminated panel, totally cover the view of the inside of the closet, making it practical and functional even for the less tidy people.
Transform your bedroom
Doors for walk-in closets
Several solutions exist to close the walk-in closets. Glass or wood panels can be chosen, that as real doors, allow to open and close these big niches that can be used instead of wardrobes or as pantries. The opening can be a sliding one, a bifold one, or a hinged one, based on the requested functionality and the space available. Among these ones, the sliding opening is usually the most searched to increase as much as possible the entrance gap and obtain a clean and minimal aesthetic.
Transform your living room
This way effects of great taste and comfort can be obtained: positioning, for example, next to the bed also the light switch for the walk-in closet, clothes can be chosen laying on the bed, enlightening the inside of the wall cabinet and making the glass of the sliding panels transparent. Turning the light off then, you can shield the view of what’s inside, an enviable design solution.

